

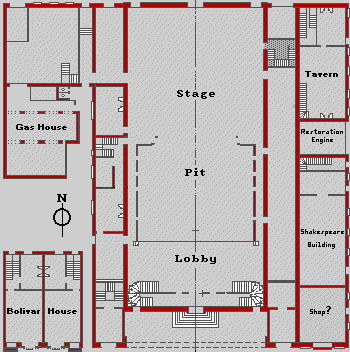 |
According to Henry Warren, the stairs - in the upper right-hand corner shadowed in dark gray on this view of the Nisbet/Darley plan -- serves both the upper and lower part of the theatre. It provides, according to Warren's plans, which differ considerably from the Nisbet/Darly drawing, "communication to Under Stage; Ditto to top part of the House." In both plans it appears that Warren has worked over his drawings considerably. Erasures abound, and much of what is left makes little sense.* Stairways have an inexorable logic about them: they exist in four dimensions, moving the user along the "x," "y" and "z" axes of the stairwell, as well as moving the user through time. Stairs ascending flight above flight occupy a well, which must be deep enough to accommodate the forward movement through space and high enough to enable the traveler to pass beneath eachflight above. This logic aids greatly in the reconstruction of stairways within an architectural structure. Moreover, stairways must conform to the comfort of those who use them. A ladder, wholly appropriate for sailors to use in getting from one part of the ship to another, is wholly inappropriate for a woman in evening attire. By the same token, broad shallow stairways like those in the foyer of the Paris Opera have no place in the cramped labyrinth of the back-stage bowels of the theatre. Numerous "what if" scenarios, predicated on the logic of stairways, were attempted before the final solution to this problem evolved. Here, as elsewhere in the reconstruction, the computer proved invaluable. In the drawing at the right we have taken the shadowed portion of the plan (above) and color coded it to correspond to the sectional elevation which it accompanies here. |
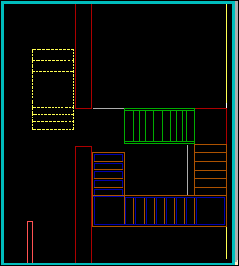
| The yellow stairs on the top floor, shown on the left side of the plan to the left, connect the fly hallway to the painting and artist's rooms. These have been included here to show the relationship between these stairs, which are in the main building, to the others which are in the east wing of the building, adjacent to the stage house. They do not, as it appears in the plan, block the hallway to the stairs at the level of the stage floor. In the illustration to the right the dark blue steps descend from stage level to the pit level "beneath the stage." Nothing is known of this area, although part of it must have served as a trap room beneath the stage. The dark brown steps ascend to the level of the second lobby. They rise through a well, and have no communication with the second lobby level. The gray line in the plan corresponds to the wall in front of the stairwell. In practice this might have been a railing. Above the brown steps rises a ladder, shown in green. One might argue for a stair, but the rise is so great and the angle so steep that it is difficult to think of this final link in the ascent as other than a ladder.
|
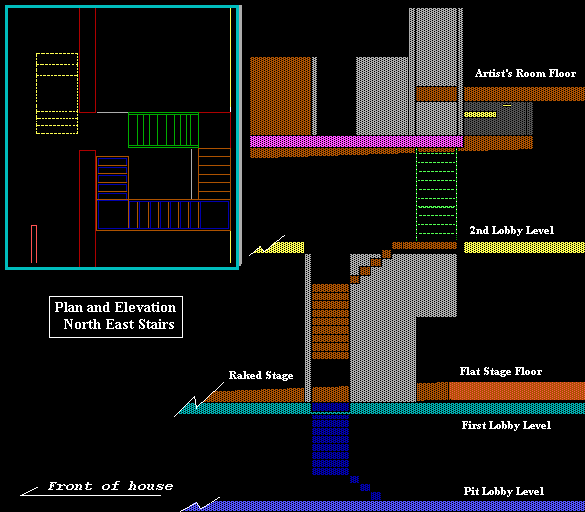 |
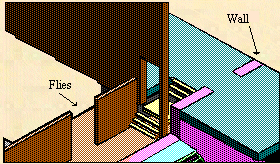
|
In Figure 1 we see both the green ladder from below, and the stairway to the painting room (yellow). Reaching the top of the ladder from below, one faced a blank wall, turned left, then right to reach the passageway beside the flies and the painting room stairway. In Figure 2, the light purple wall of the East Wing hides the green stairway to the floor below. Access to the stairway is marked by the arrow. |
>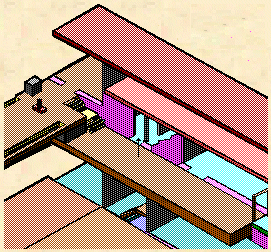
|
Sheet 1 of 2
Next
