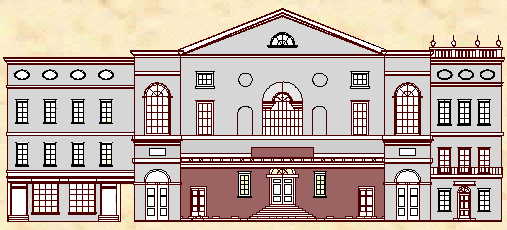



| William Birch's 1801 drawing of the theatre, looking west on Chestnut Street, reveals the building with its facade unfinished. A rough wooden lean-to anticipates the construction of the colonnade and roof over the entrance. Birch's drawing of the theatre in 1804 shows the facade in its finished form. The west "vestibule" or wing is in the foreground, and the colonnade and marque are represented clearly.*
Once finished, the entrance to the Chestnut Street Theatre was handsome. It is represented here by two drawings showing the open colonnade and the construction of the roof above the colonnade, the latter deduced from the timber ends shown in the Nisbet/Darly elevation. |