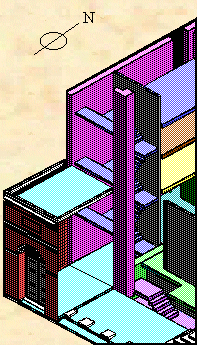

 |
 |
In James Mease Picture of Philadelphia, 1811. pp. 330-31. In speaking of the theatre, Mease says:
"The extreme depth of the theatre is one hundred and thirty-four feet; the interior is judiciously and handsomely arranged. In the wings are the green room, dressing rooms, scene rooms, &c. Through the projecting wings or pavilions, you pass to the stairs of the galleries; under the colonnade, the left hand door leads to the pit, but to the boxes you ascend in front, by a flight of marble steps, enter the lobby and pass to the corridors, which communicate with all the boxes. Those in front of the stage are disposed in form of an amphitheatre; the seats of the whole, with those of the pit and gallery, are arranged so as to give the spectator the greatest advantages."
[Italics are mine.]
 |
Presumably the stairs in the east wing (pavilion) resembled those in the west wing, seen here in dark blue. |