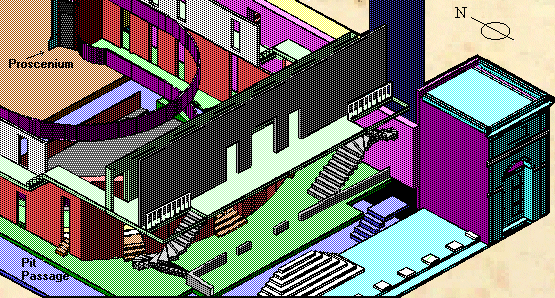

Lobbies and Stairways: Main Lobby Audience Control Walls
 |
In the view to the left we see the main lobby with the doorway wall in place.
Once past the control wall, those bound for boxes on the main floor entered the rear of the theatre via short flights of steps immediately before them as the entered the lobby, or passed down one of the passages to the right or left to seats nearer the front of the house. Patrons bound for the upper level of seating turned left or right to ascended a curving stairway to the second floor lobby. |

